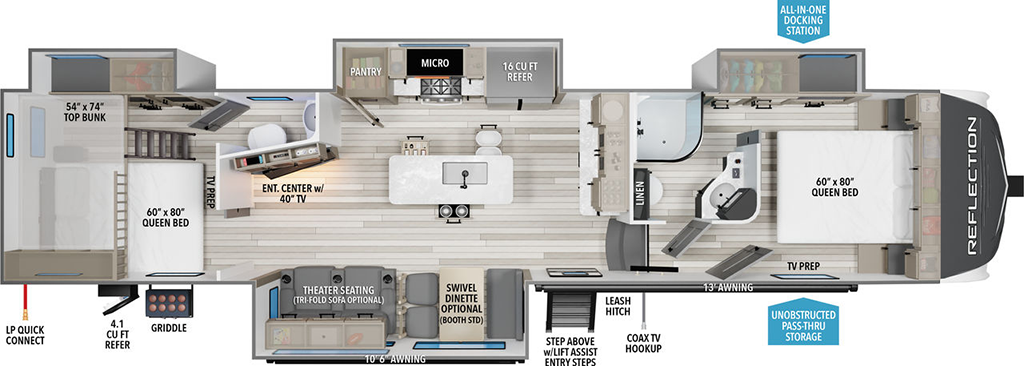2024 REFLECTION 362TBS
Disclaimer: Although we strive for thoroughness and specifications are believed to be accurate, they may vary from this description.

- Bunks
- 4 Slide Outs
- Sofa & Dinette Slide Out
- Spacious Walk-Thru Bath
- Sleeps 8+
- Rear Bunks
New 5th Wheel
- Aerodynamic Front Cap with Max Turn Radius
- High-Gloss Gel Coat Exterior Sidewalls
- Residential 5" Truss Rafters (16" O.C.)
- Walk On Roof Decking
- Fiberglass and Radiant Foil Roof and Front Cap Insulation
- One-Piece TPO Roof Membrane with Limited Lifetime Warranty
- Laminated Aluminum Framed Rear Wall (R-9)
- Laminated Aluminum Framed Side Walls (R-9)
- Laminated Aluminum Framed Roof and End Walls in Slide Rooms (R-9)
- Aluminum Framed Main Floor (R-30*)
- Hardwood Galley Slide Trim Molding
- Deep Seated Stainless Steel Sink
- Modern Glass Refrigerator Door Fronts
- High-Rise Faucet w/ Pullout Sprayer
- 35K BTU High Capacity Furnace
- Double Insulated Roof and Front Cap
- Residential Cabinetry
- Universal All-In-One Docking Station
- Metal Slam Latch Front Cargo Doors
- On Demand Tankless Water Heater
- Porcelain Toilet with Foot Pedal Flush
- High-Rise Faucet with Pullout Sprayer
- Step-Above Entry Steps with Lift Assist
- Wall Hugger Theater Seats
- Painted Fiberglass Front Cap
- Residential Booth Dinette
- LP Quick Connect
- Roller Shades
- 6' Coiled Break Away Cable
- Deep Seated Stainless Steel Kitchen Sink
- Walk-on Roof
- Aluminum Rims
- Spare Tire & Carrier
- 2" Receiver Hitch
- Solid Surface Countertops
- Solid Surface Sink Covers
- Heated and Enclosed Dump Valves
- Heated and Enclosed Underbelly w/ Circulating Heat
- Thermofoil Insulation under Holding Tanks
- EZ Winterization Valve in Utility Center


















